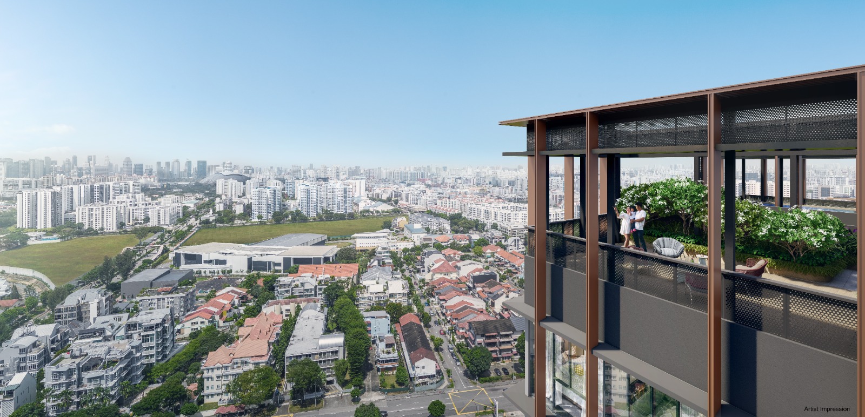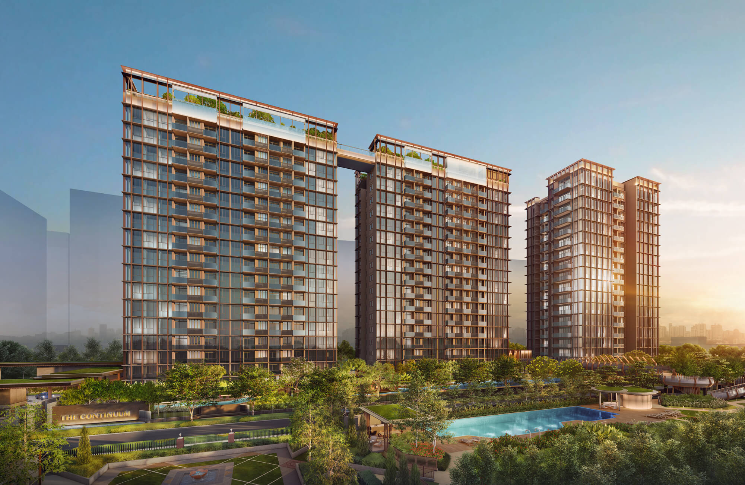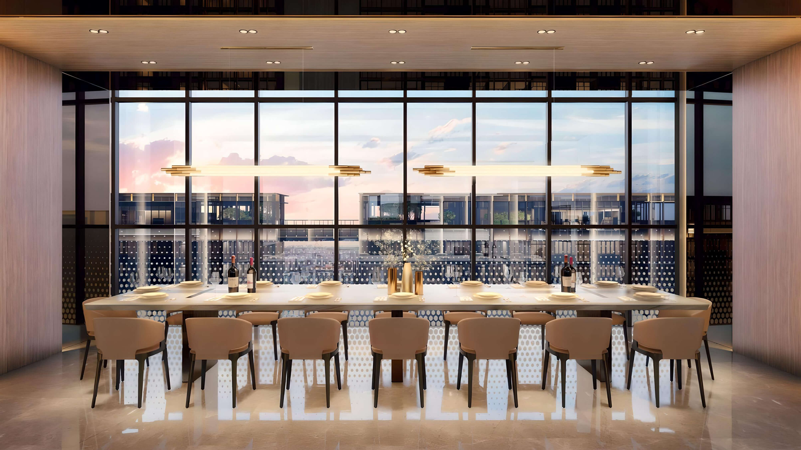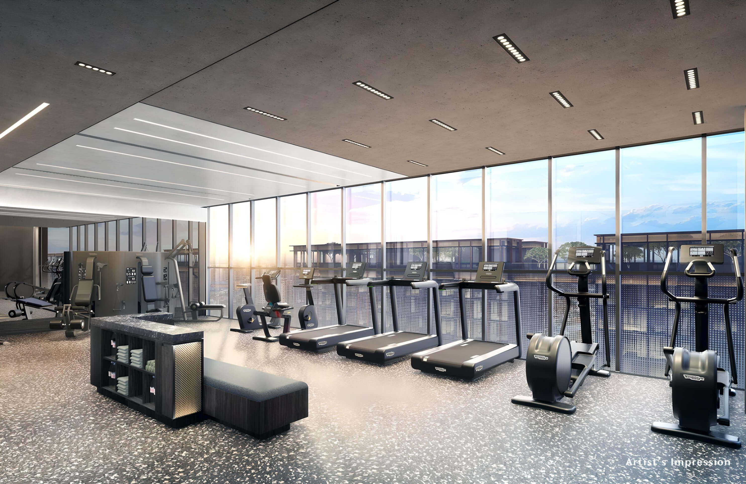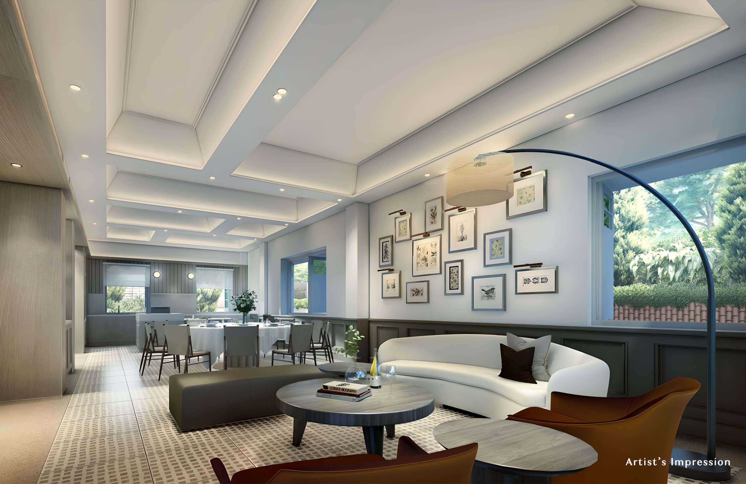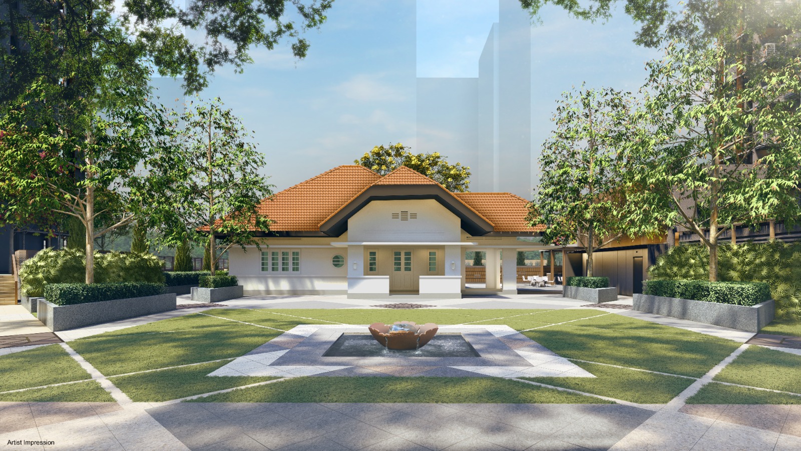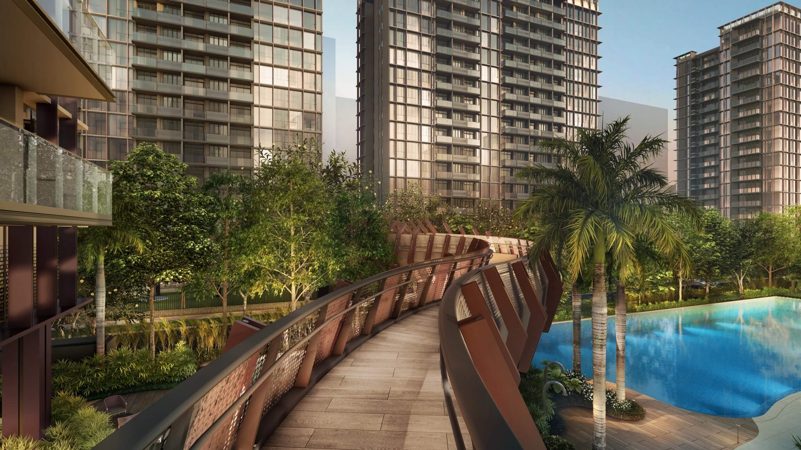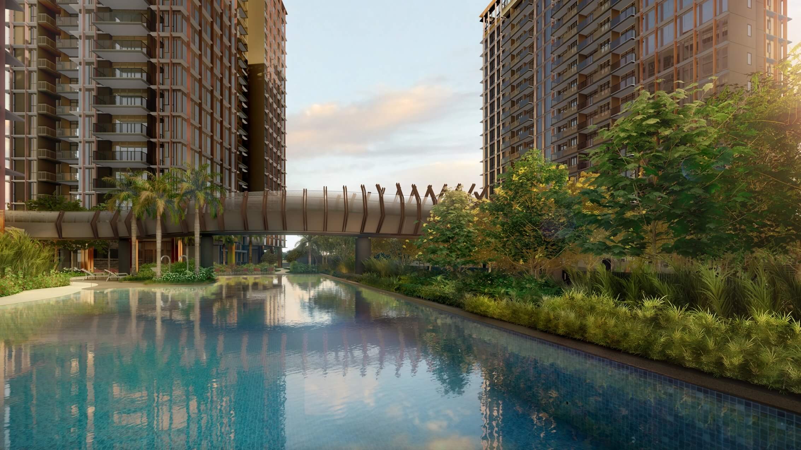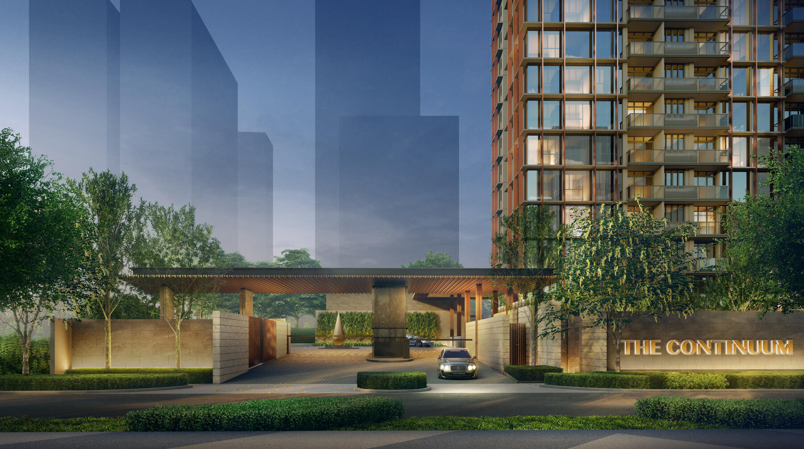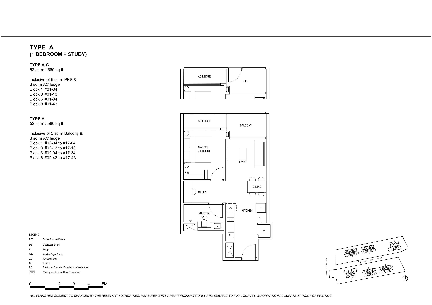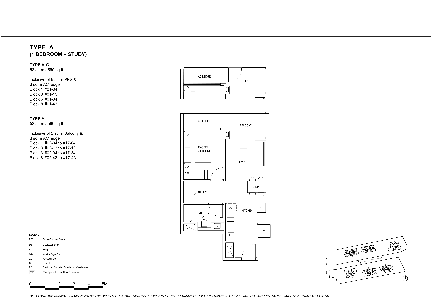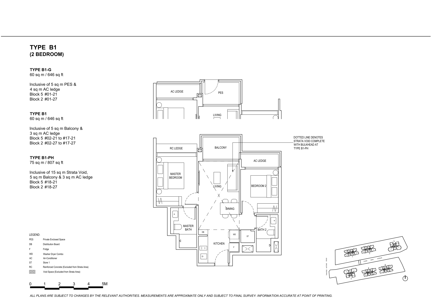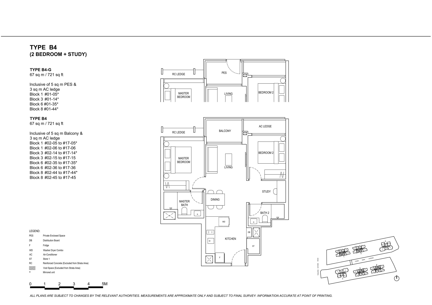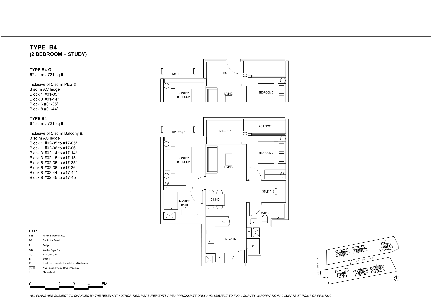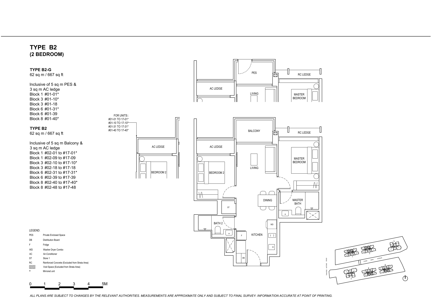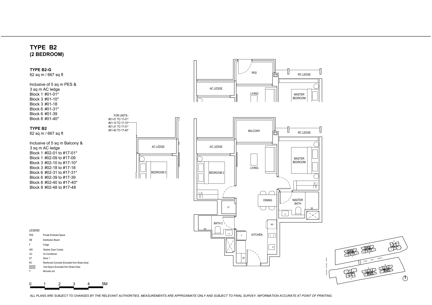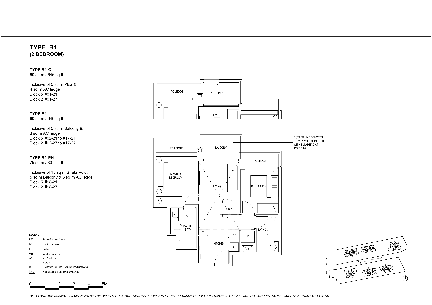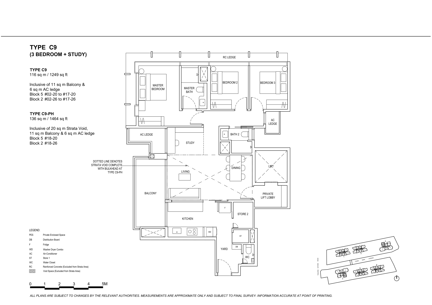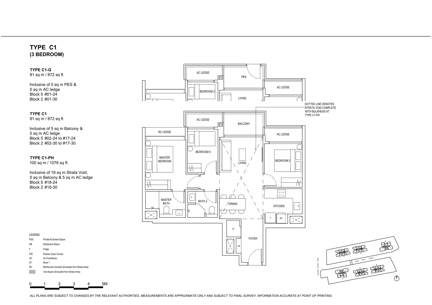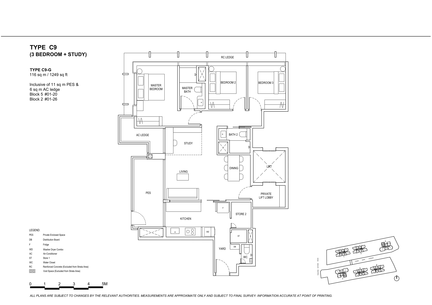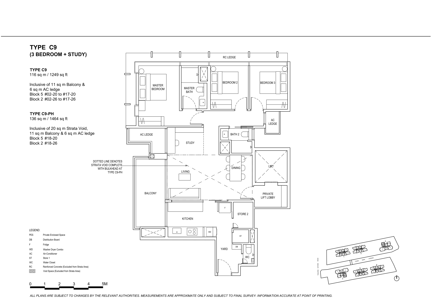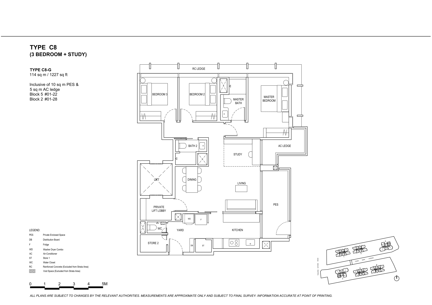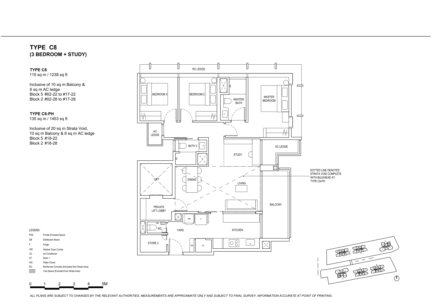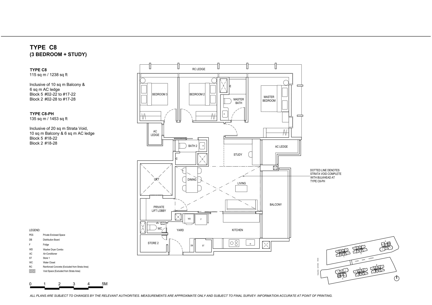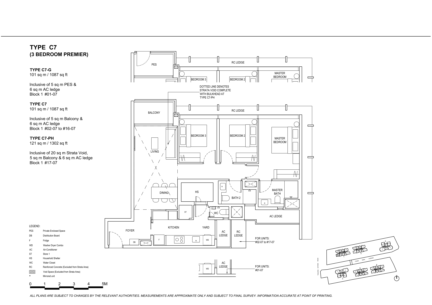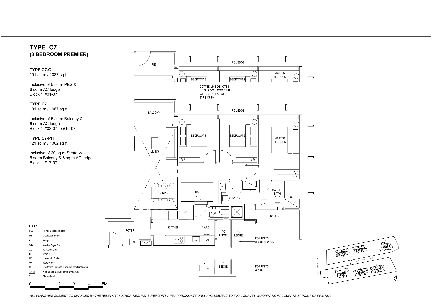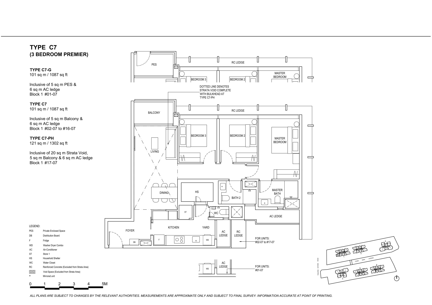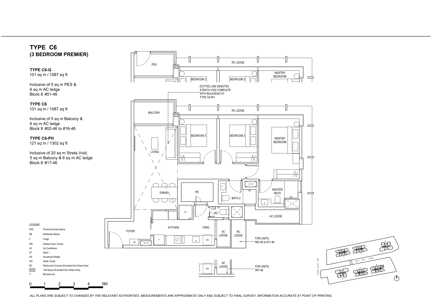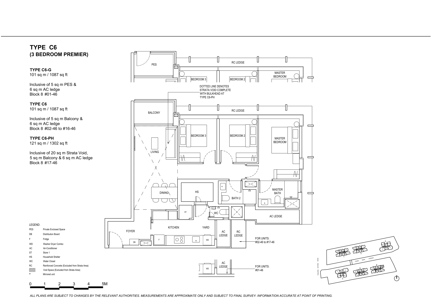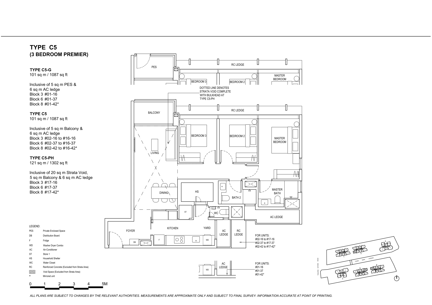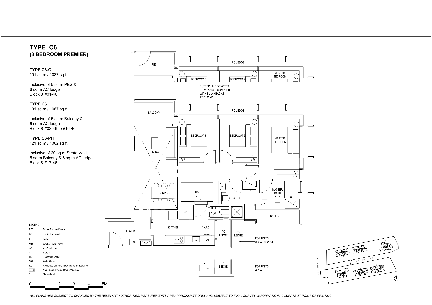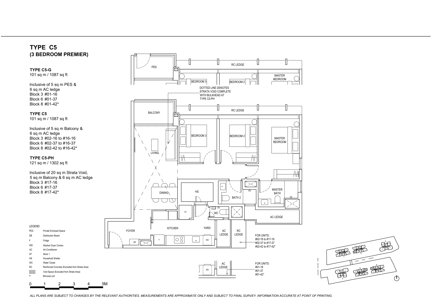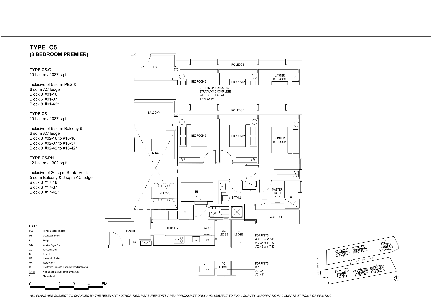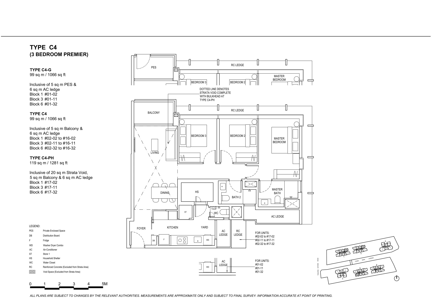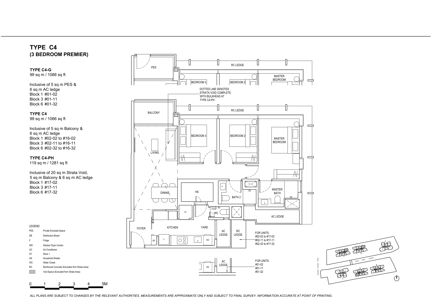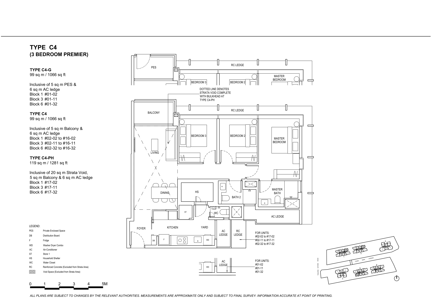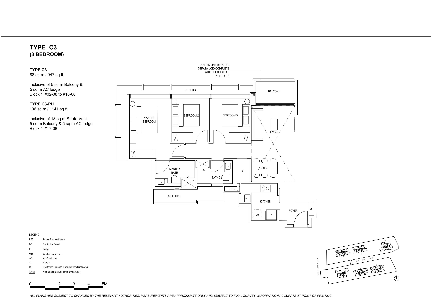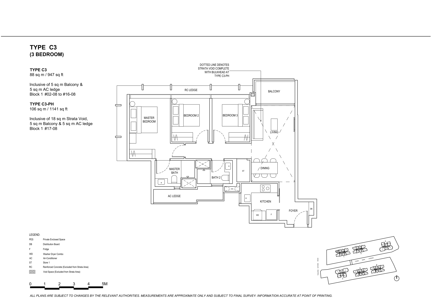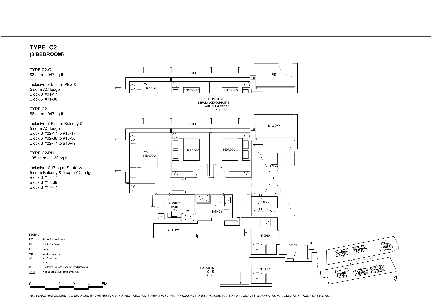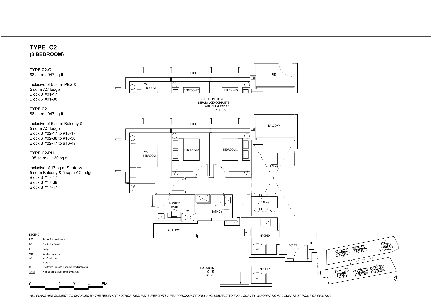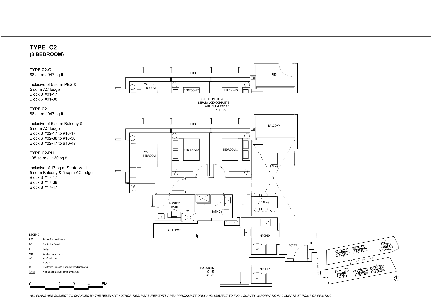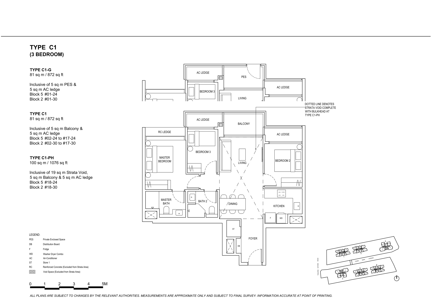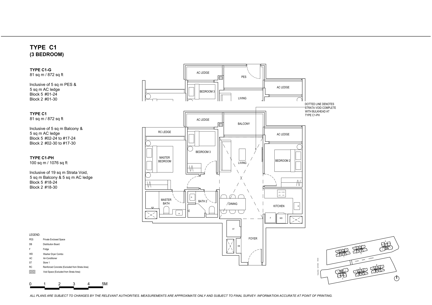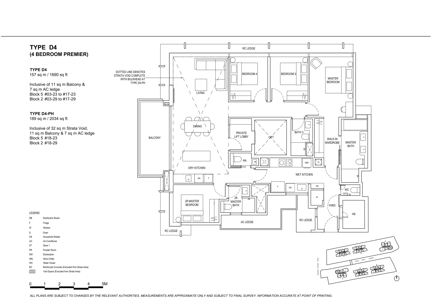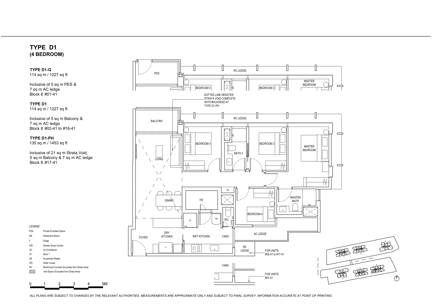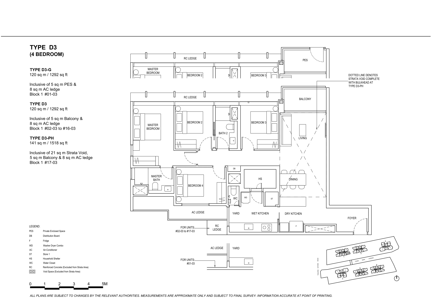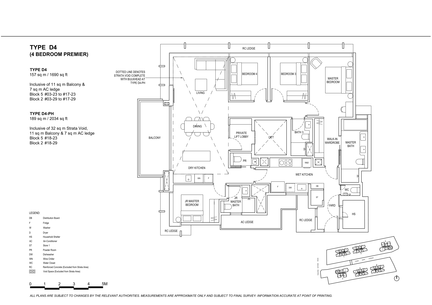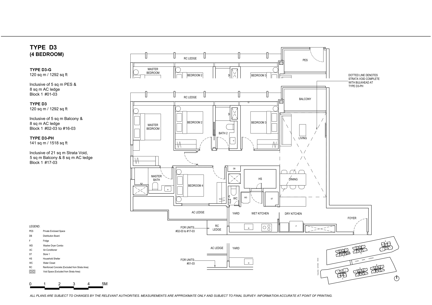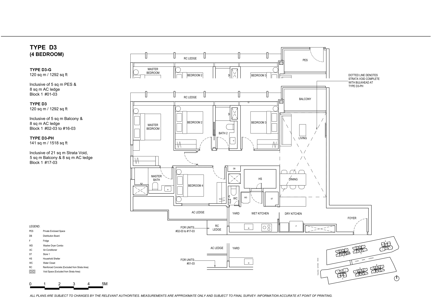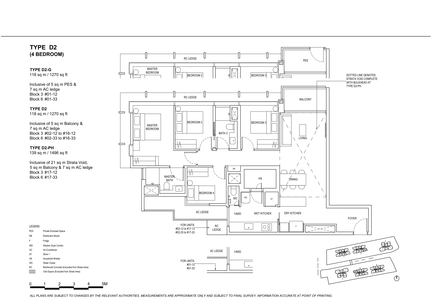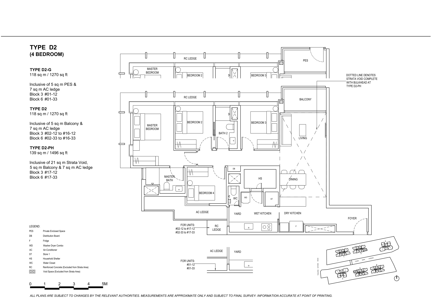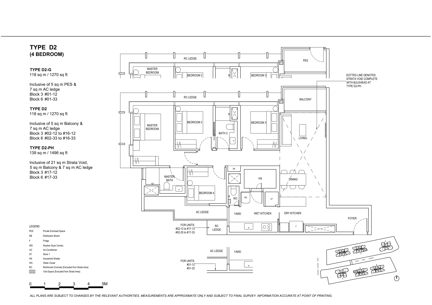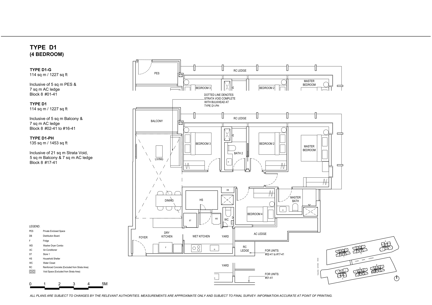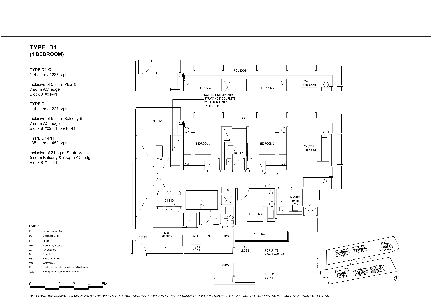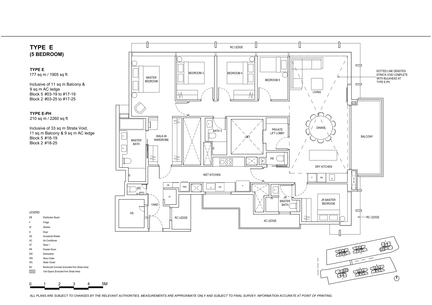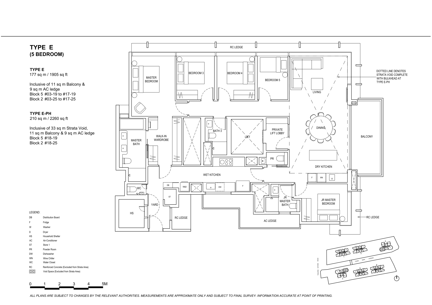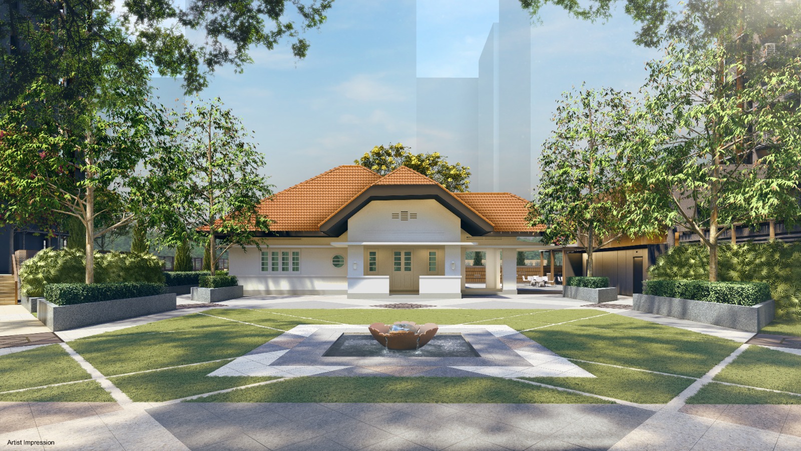
Project Details
Property Information
View Showflat
Heritage land with breathtaking views Elevated view of the houses along Thiam Siew Avenue from Haig Road
About THE CONTINUUM
The Continuum: A Heritage-Inspired Modern Haven
Located in the charming heritage district of Katong, The Continuum is a prestigious freehold condominium development featuring 816 units across six elegant blocks rising 17-18 storeys high. Spanning over 250,000 square feet, it stands as one of the largest new residential projects in the area, offering a comprehensive suite of facilities across its North and South buildings. Residents can enjoy sky gardens, pavilions, lap pools, family pools, and the beautifully conserved Thiam Siew Clubhouse, which sits at the heart of the development. This unique blend of cultural richness and contemporary luxury creates an unparalleled living experience.
Situated along Haig Road, The Continuum is strategically positioned within 1km of both Paya Lebar MRT interchange and Dakota MRT station, providing seamless connectivity to City Hall and downtown Singapore. Families will appreciate the proximity to renowned schools such as Tanjong Katong Primary/Secondary School, Tanjong Katong Girls' School, and Chung Cheng High School, making it an ideal choice for those with school-going children.
The Continuum Price List
Prices start at $1.494M for a 1-Bedroom + Study unit and go up to $6.602M for a 5-Bedroom unit. The price per square foot (PSF) ranges from $2,623 to $3,102. For the most up-to-date pricing, refer to the Balance Units section below.
The Continuum Showflat
The showflat for The Continuum is conveniently located next to Dunman Regency along Dunman Road and is available for viewing by appointment only. Interested in discovering more about this exceptional development? Contact our sales team to book your visit to The Continuum showflat today!
Project Details
Property Information
Fly Through Video
The Continuum Flythrough
View ShowFlat
Register your Interest
Property Location
Explore the strategic location and discover nearby amenities that enhance your lifestyle.
THE CONTINUUM
1 Thiam Siew Ave
Loading map...
Nearby Amenities
Convenient access to essential services and recreational facilities.
Schools
Primary Schools
Secondary Schools
Transport
Healthcare
Recreation
Shopping
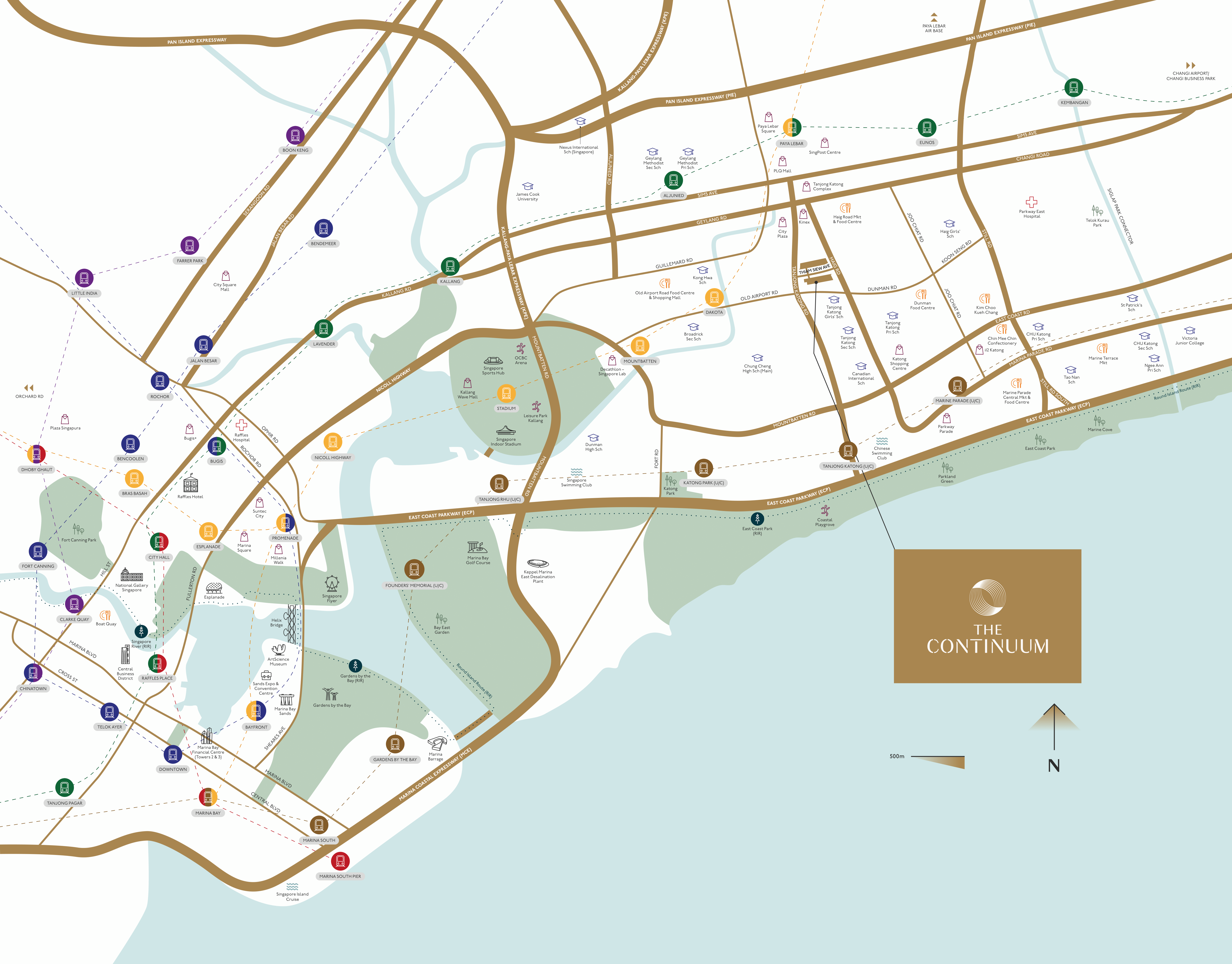
Floor Plans
47 plans available • Click to view full size
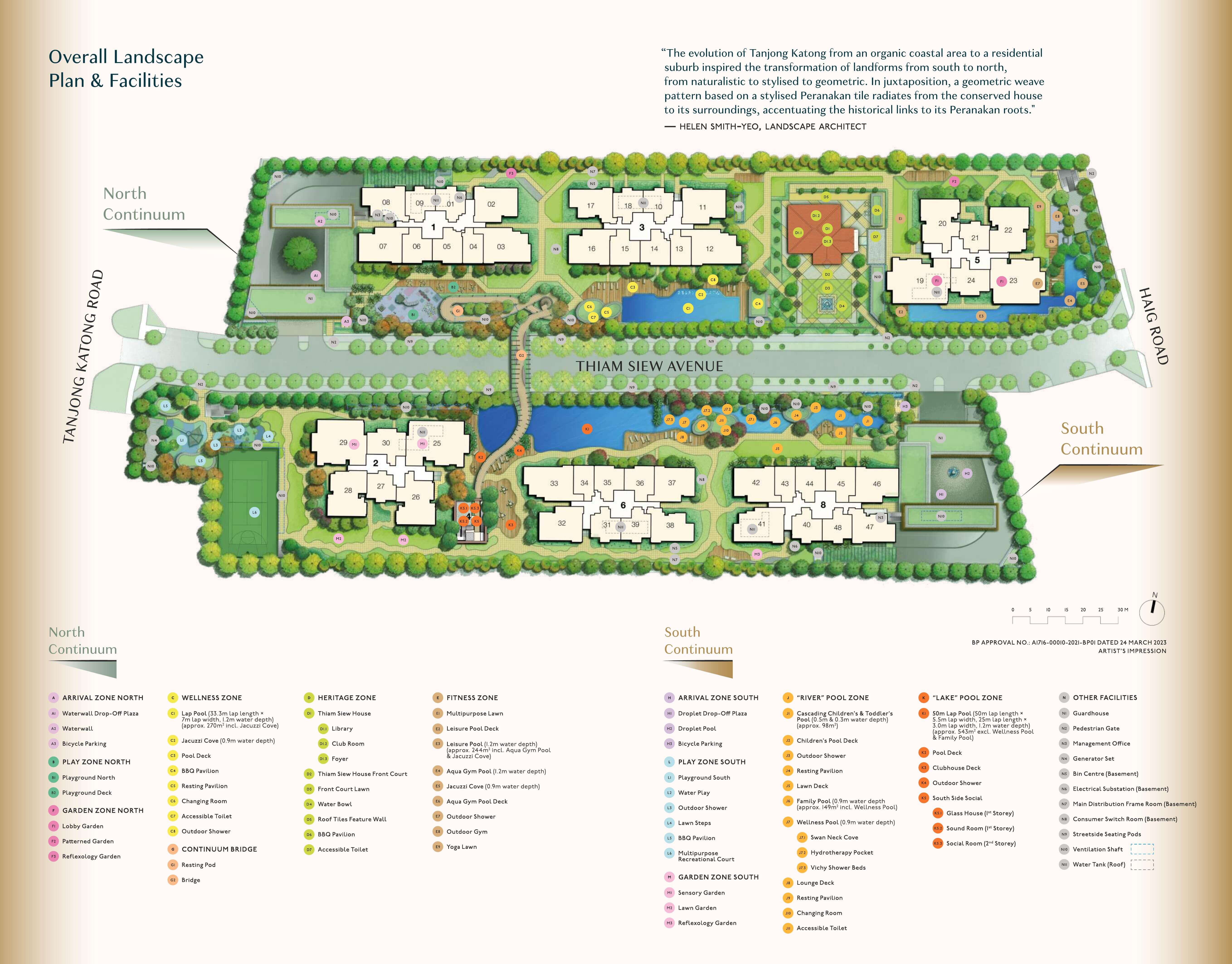

Register your interest
Register your interest below
Disclaimer
The information provided on the Nava Grove website is for general informational purposes only. While we strive to ensure accuracy, we make no guarantees regarding the completeness or reliability of the content. Any reliance on this information is at your own risk. We are not liable for any losses or damages arising from your use of this site or its content.
Privacy Policy
At Nava Grove, your privacy is important to us. We collect personal information you provide through our contact form, such as your name and email address. This information is used solely to respond to your inquiries and enhance your experience. We do not sell or share your information with third parties without your consent. We take security seriously and implement measures to protect your data. By using our site, you consent to our privacy practices.
Unit Mix & Sizes
Explore the variety of unit types and sizes available at THE CONTINUUM.
1 Bedroom + Study
2 Bedroom
2 Bedroom + Study
3 Bedroom
3 Bedroom Premier
3 Bedroom + Study
4 Bedroom
4 Bedroom Premier
5 Bedroom
|
Unit Type
|
Total Units
|
Size (sqft)
|
|---|---|---|
|
1 Bedroom + Study
|
68
(8.3%)
|
560 sqft |
|
2 Bedroom
|
170
(20.8%)
|
646 - 807 sqft |
|
2 Bedroom + Study
|
136
(16.7%)
|
700 - 721 sqft |
|
3 Bedroom
|
102
(12.5%)
|
872 - 1,141 sqft |
|
3 Bedroom Premier
|
136
(16.7%)
|
1,066 - 1,302 sqft |
|
3 Bedroom + Study
|
72
(8.8%)
|
1,227 - 1,464 sqft |
|
4 Bedroom
|
68
(8.3%)
|
1,227 - 1,518 sqft |
|
4 Bedroom Premier
|
32
(3.9%)
|
1,690 - 2,034 sqft |
|
5 Bedroom
|
32
(3.9%)
|
1,905 - 2,260 sqft |
